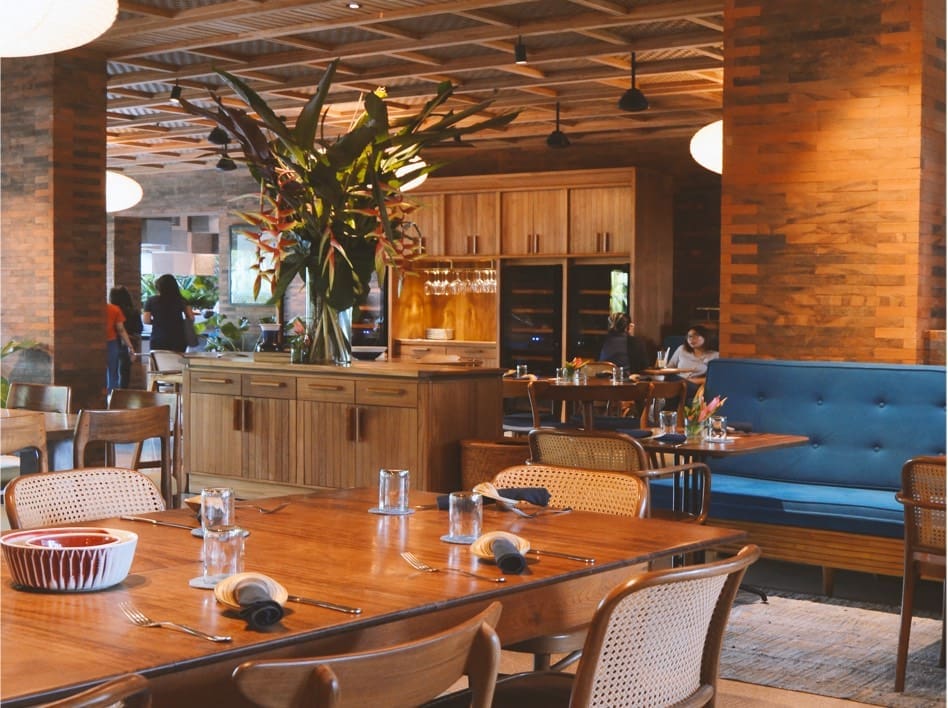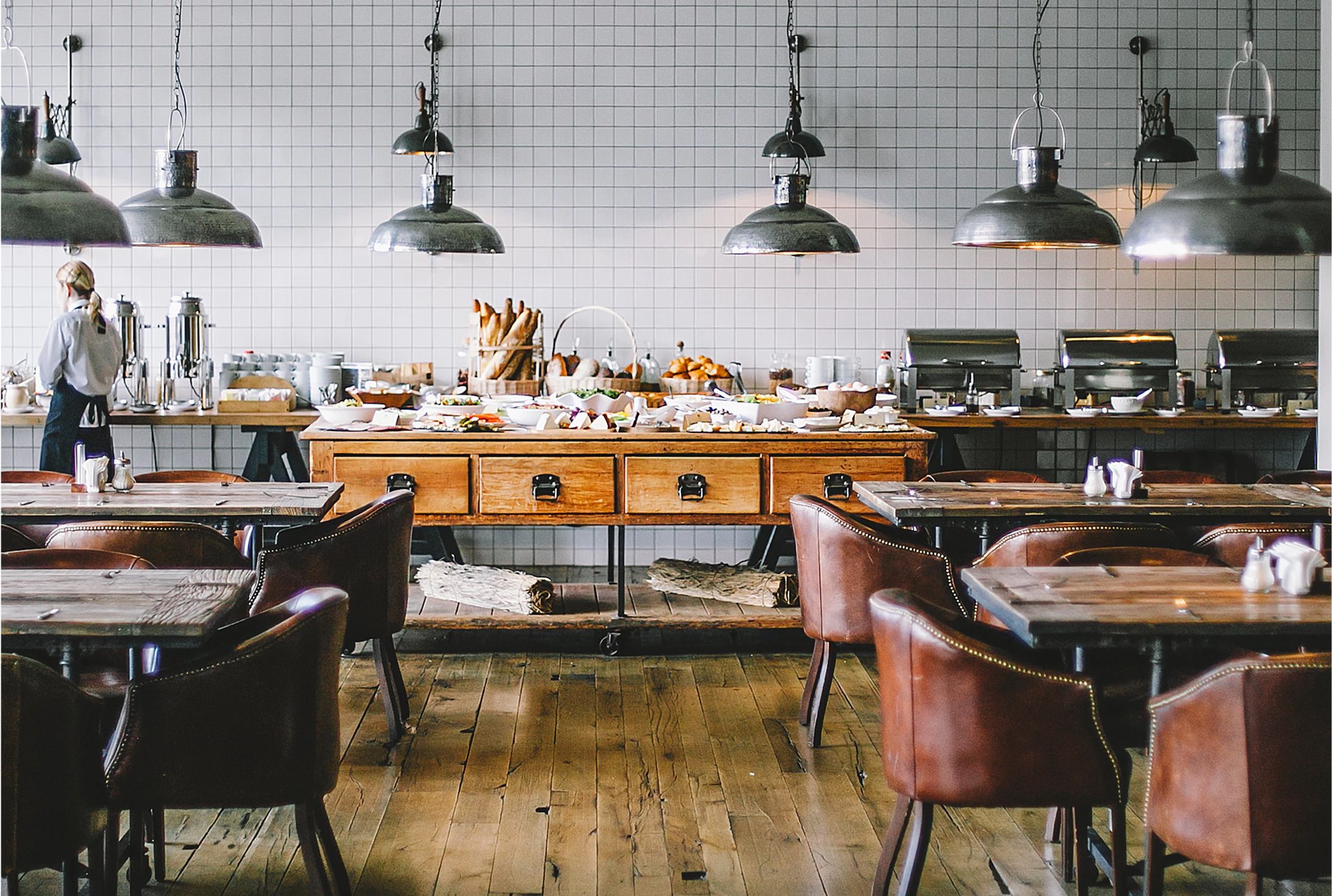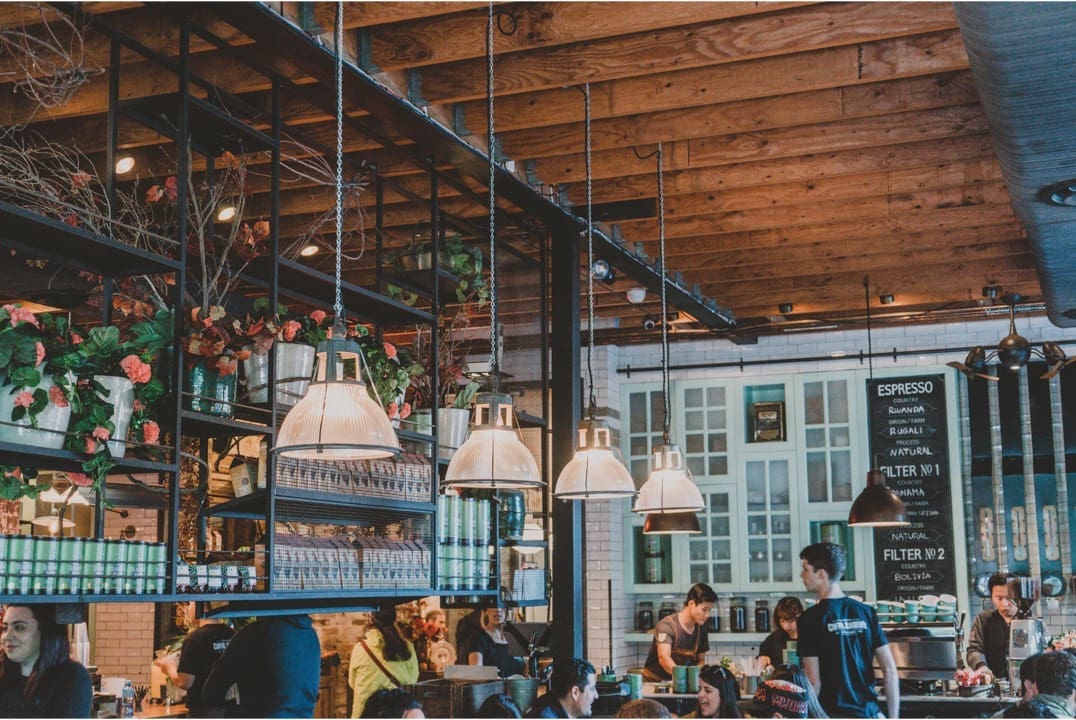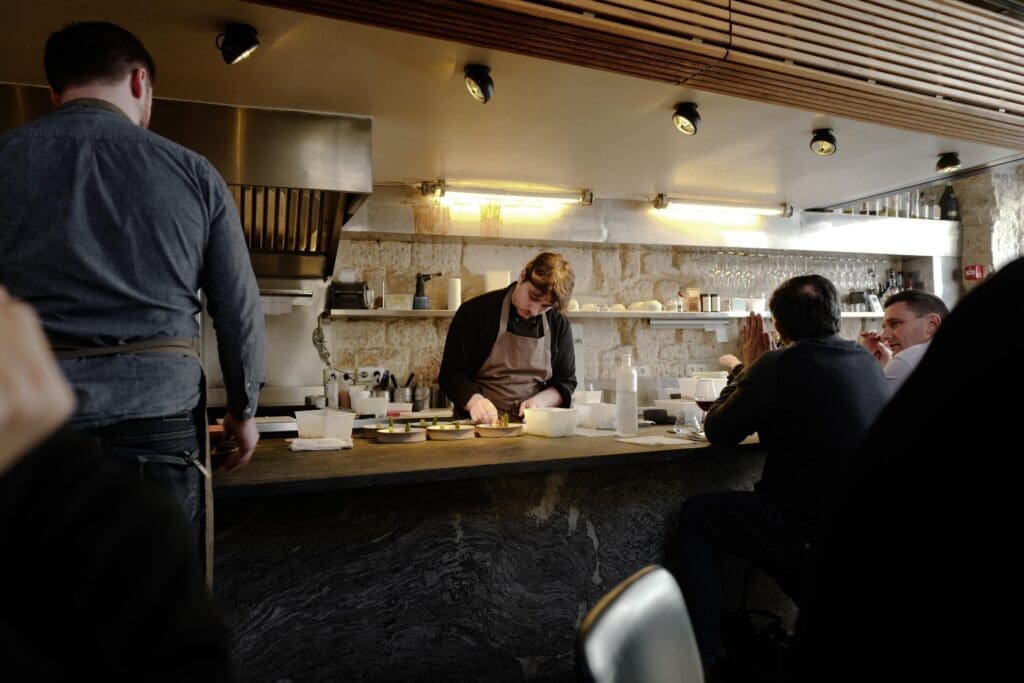It’s one of the most inconvenient truths of opening an eatery: rents can be high. As a result, many restauranteurs are setting up shop in spaces that are much smaller than they’d anticipated. The good news is, it’s entirely possible to open a culinary hotspot with limited square footage. Of course, there are a few things you should pay attention to during the process.
If you’re opening a small restaurant space, here’s what you should keep in mind…
Space your tables for comfort
Some restauranteurs make the mistake of packing in too many patrons. What they fail to realize is, setting up tables too closely together can turn diners off. Your best bet is to follow furniture spacing guidelines based on the preferences of visitors.
As a general rule, there should be at least 18 inches between chairs. When it comes to the space between tables, aim for between 42 and 60 inches. This amount of personal space is enough to make most diners feel comfortable while seated.
Think about the type of small restaurant space
Another consideration if you have limited square footage is the type of eatery you’re starting. Let’s say your place will be a fine-dining establishment. In that case, you should remember that patrons planning for a special occasion tend to expect some privacy.
In contrast, if you’re opening a trendy bistro—where a vibrant atmosphere is often desirable—a little less spacing between tables may be okay. When it comes to fast-casual dining, you can often get away with even closer quarters (so long as you still prioritize diner comfort).
Know your ideal customer
When you’re considering the type of small restaurant space you want to open, it’s also helpful to think carefully about the customer you hope to attract. For romantic dinners and working business lunches, privacy is usually appreciated.
On the other end of the spectrum, families with young children and coworkers grabbing a quick lunch may be more comfortable with a bit less space. Bottom line: when you’re deciding on your layout, try to get a strong sense of who will be visiting your restaurant.
Fit in seating strategically
While the last thing you want to do is make your space feel overcrowded, you may be overlooking places where you could comfortably add more seats. Counter-side, bar, and window seating can work well in many environments—from casual diners to upscale nighttime hotspots.
Remember that the type of small restaurant space your opening and who you hope to attract should inform every aspect of your design, including whether you opt for less conventional seating.
Consider the power of colour
It’s common home decorating advice, and it makes sense for restauranteurs, too. The colour palette you choose can have an impact on how your space is perceived. If you want it to feel bigger and brighter than it is, the right shade of paint is key.
Opting for light colours (or painting your baseboards white if your walls will be darker) can instantly open up a small restaurant space. By working with a designer, you can find the hue that makes the most for your square footage—and enhance your eatery’s personality.
READY TO FIND YOUR IDEAL RESTAURANT SPACE—AND START CARVING OUT YOUR NICHE IN THE TORONTO FOOD SCENE? REACH OUT TO LEARN HOW I CAN HELP YOU MAKE THE SMARTEST PURCHASE POSSIBLE!









